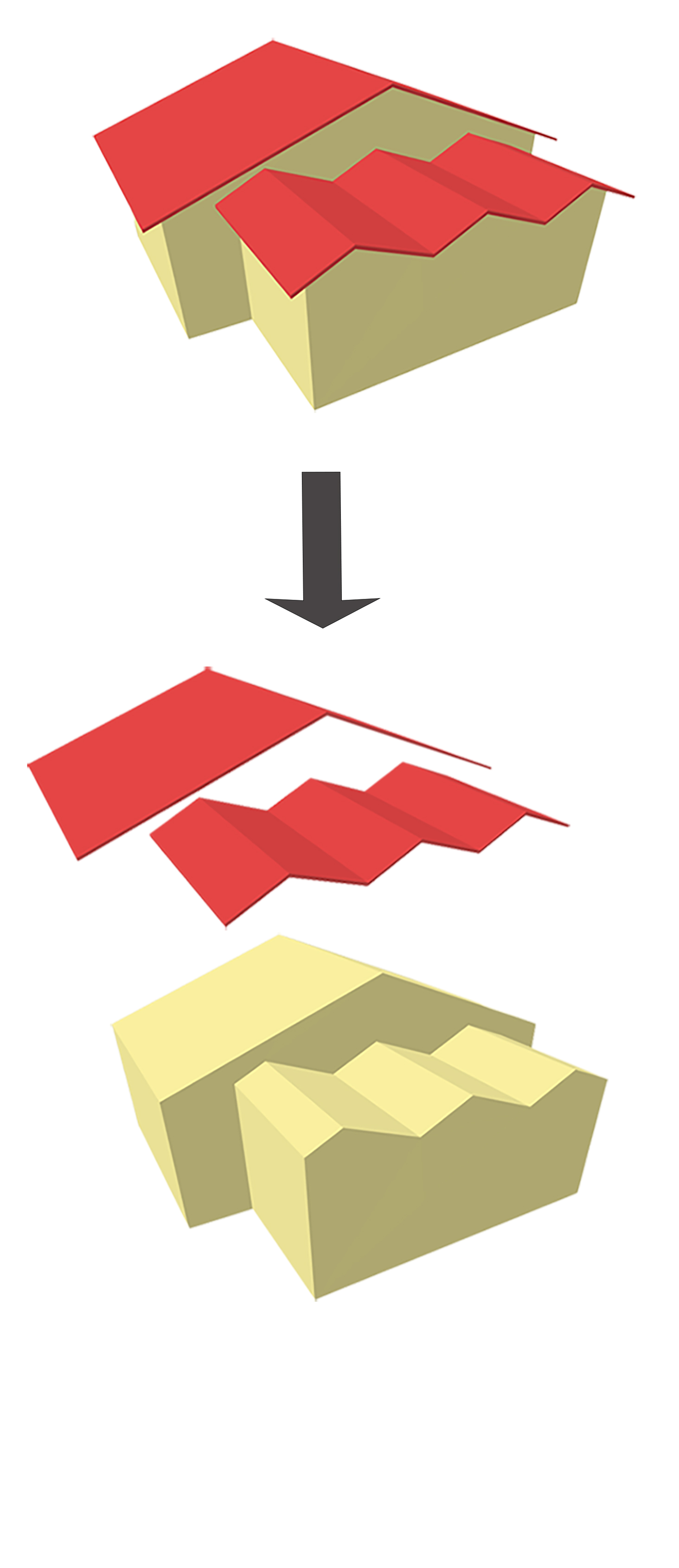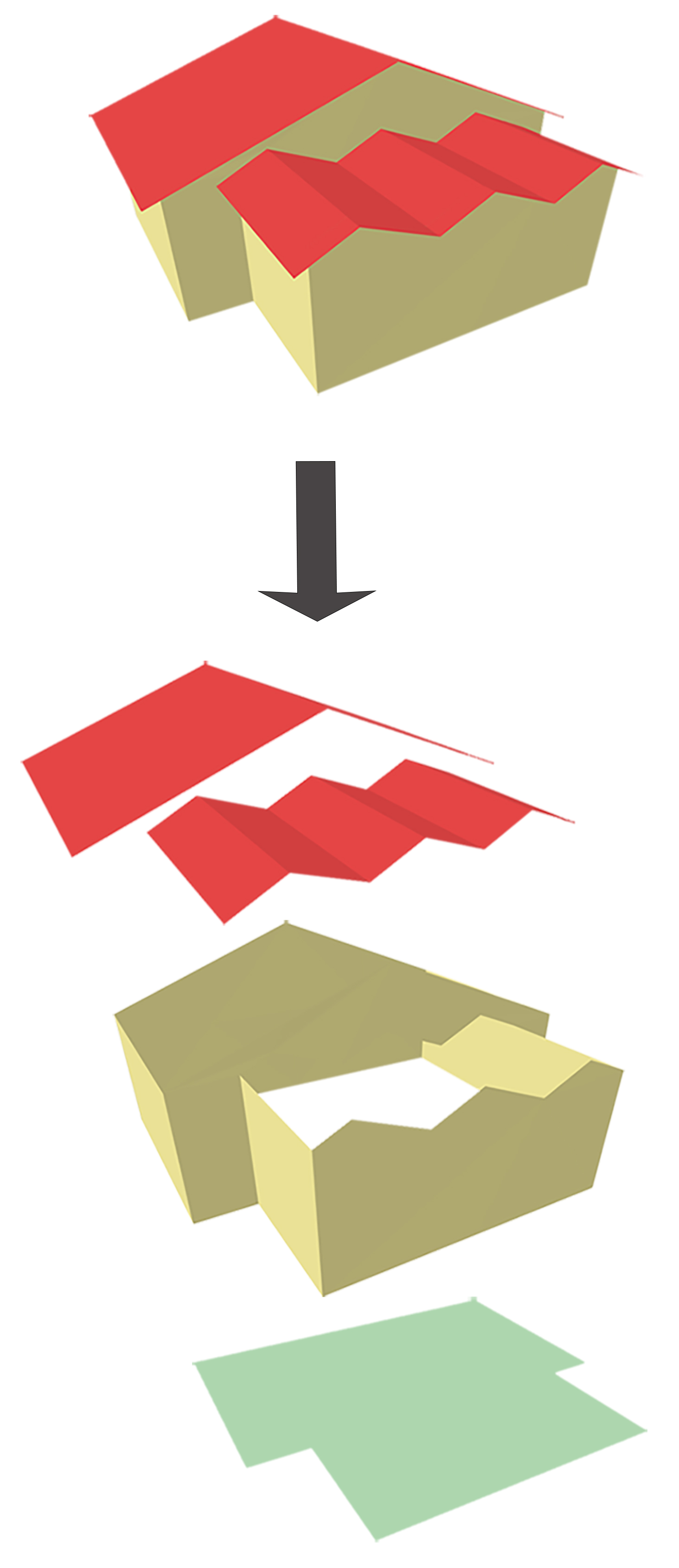swissBUILDINGS3D 3.0 Beta
swissBUILDINGS3D 3.0 beta is a dataset containing buildings as 3D-models including roof geometries and roof overhangs. Two sets are available: a model depicting closed buildings and a model showing separate elements (roofs, facades and footprints). swissBUILDINGS3D 3.0 beta is an improved version of swissBUILDINGS3D 2.0.

NEW: Building models with EGID in 16 cantons
With the current release of swissBUILDINGS3D 3.0 Beta, swisstopo provides building models structured according to the federal building identifier (EGID) and containing the EGID as additional information. The data are available in the cantons AG, AI, AR, BE, BL, BS, FR, GL, JU, LU, NE, SG, SH, SO, SZ, TG and the the city of Zurich.
3D building models of Switzerland
Production methode
The digital ADS aerial photo-strips serve as the base data for the extraction and modelling of the buildings. Based on these images, the roofs are manually extracted in 3D, using the photogrammetric method of digital image (stereo) correlation, enhanced with additional information. The corresponding footprints and facades are then derived in an automated process.
Applications
swissBUILDINGS3D 3.0 Beta offers an ideal 3D basis, particularly for the use in architecture, planning and engineering offices, as well as software developers or governmental authorities. The depiction of buildings are paramount within a digital landscape model, hence swissBUILDINGS3D is frequently used for:
- 3D visualizations and 3D web platforms
- Basis for urban and spatial planning, residential development projects, mobility, telecommunications or energy
- Visibility and shadow analyses
- Various distribution analyses (e.g. of noise, air pollutants, electromagnetic radiation)
- Calculation of solar potential
- Simulation of natural disasters
- Ecology and urban climatology
Additional information
swissBUILDINGS3D 3.0 Beta - Download
Index
Federal Office of Topography swisstopo
Seftigenstrasse 264
3084 Wabern



